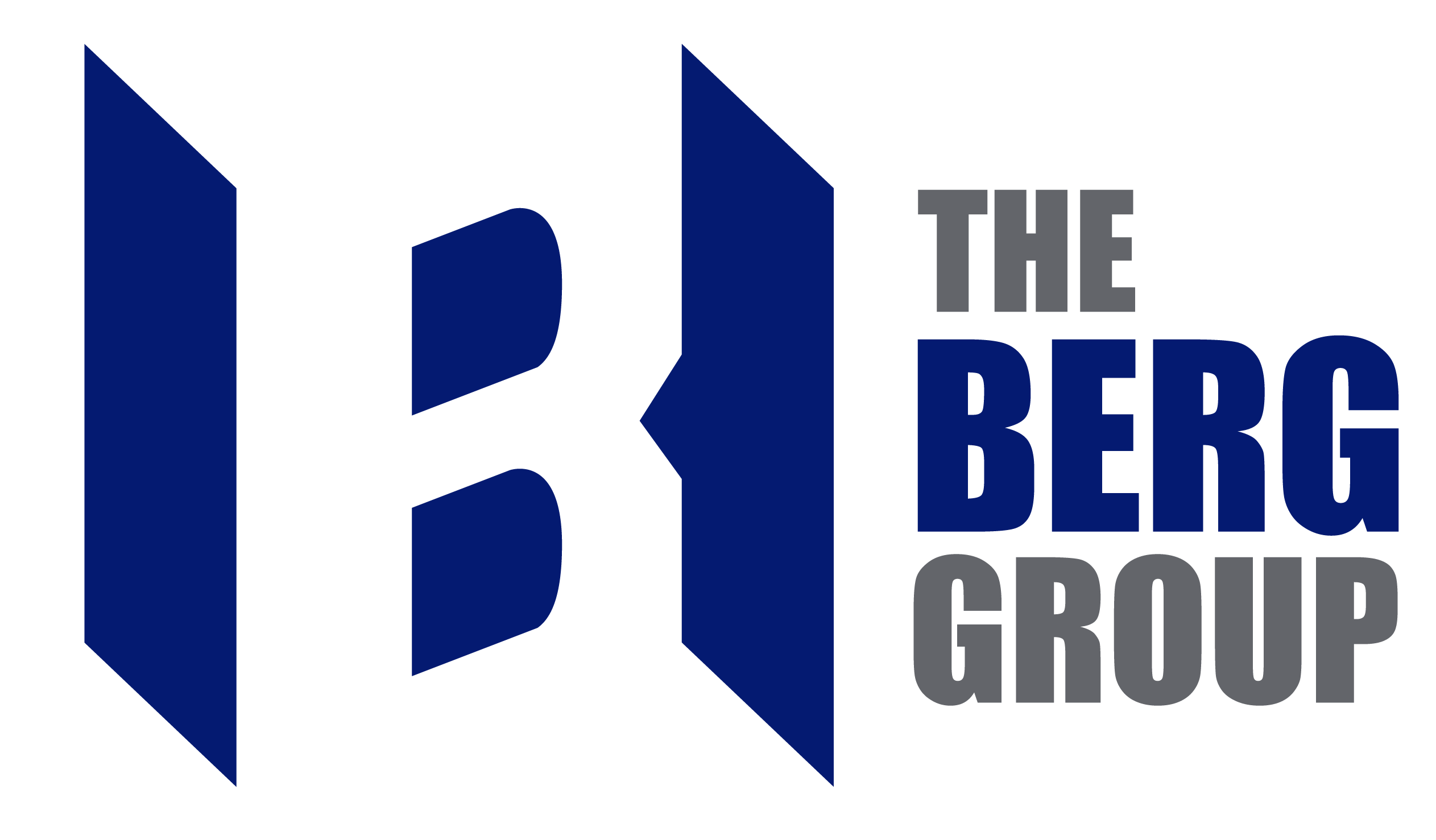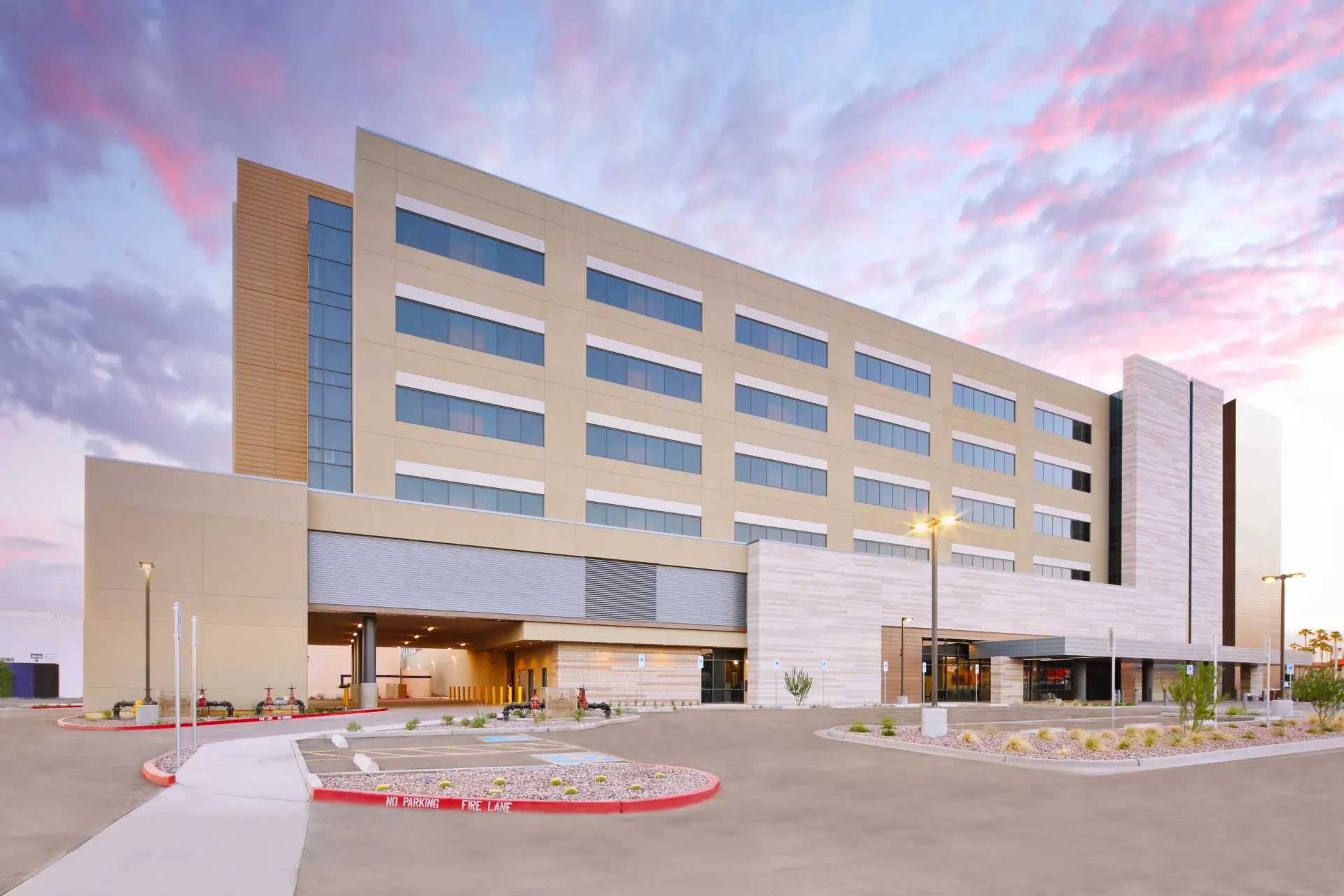The project at Banner Boswell Medical Center in Sun City, Arizona was part of a $106 million expansion to the existing hospital facility, including a new emergency department and patient tower. The medical facility had not undergone this large of a renovation in 30 years. The new ED increased capacity from 42 to 56 beds, allowing the department to care for up to 60,000 ED patients annually, representing a 25% increase. Construction of the six-story, 322,000-square-foot patient tower began in 2019 and was completed in 2021. The tower’s first floor opened in late 2020 and contains the main lobby, gift shop, retail pharmacy, admitting desk, and chapel. The five floors above the main lobby are designed as connecting shelled spaces, reserved for future inpatient rooms.
Banner Boswell Project Overview
- Location: Sun City, AZ
- Client: McCarthy Builders
- Completed: 2021
- Total Contract: $106MM
- Details: 322,000 square feet (new tower); 6 stories; 429 beds / 2,578 employees
- Scope: framing, drywall, EIFS, paint, exterior panels, prefabricated patient headwalls
For full project details, click here to download our case study.


