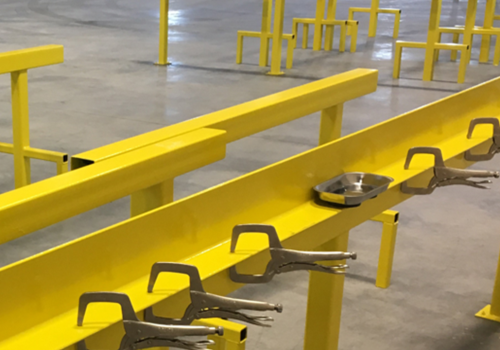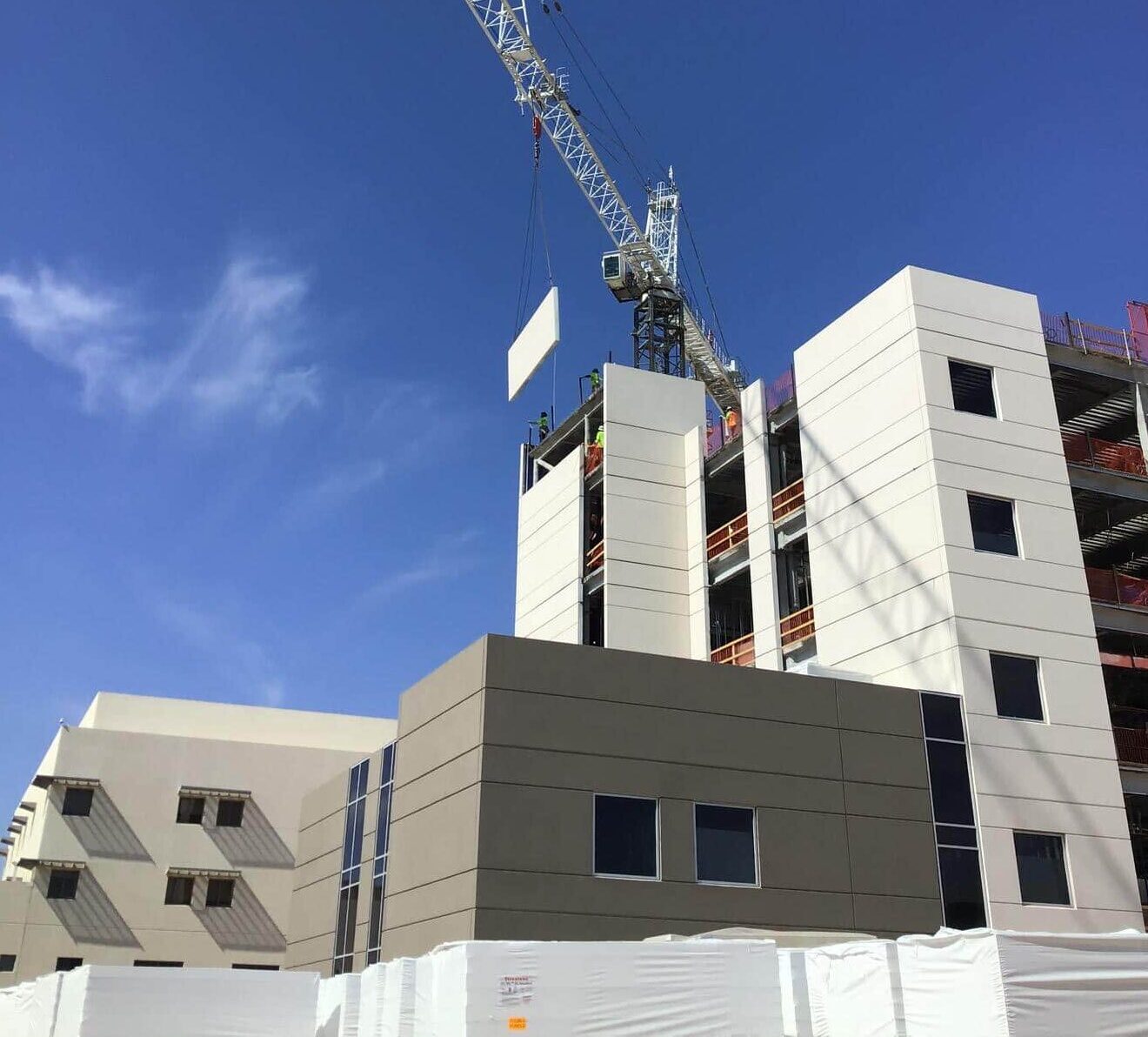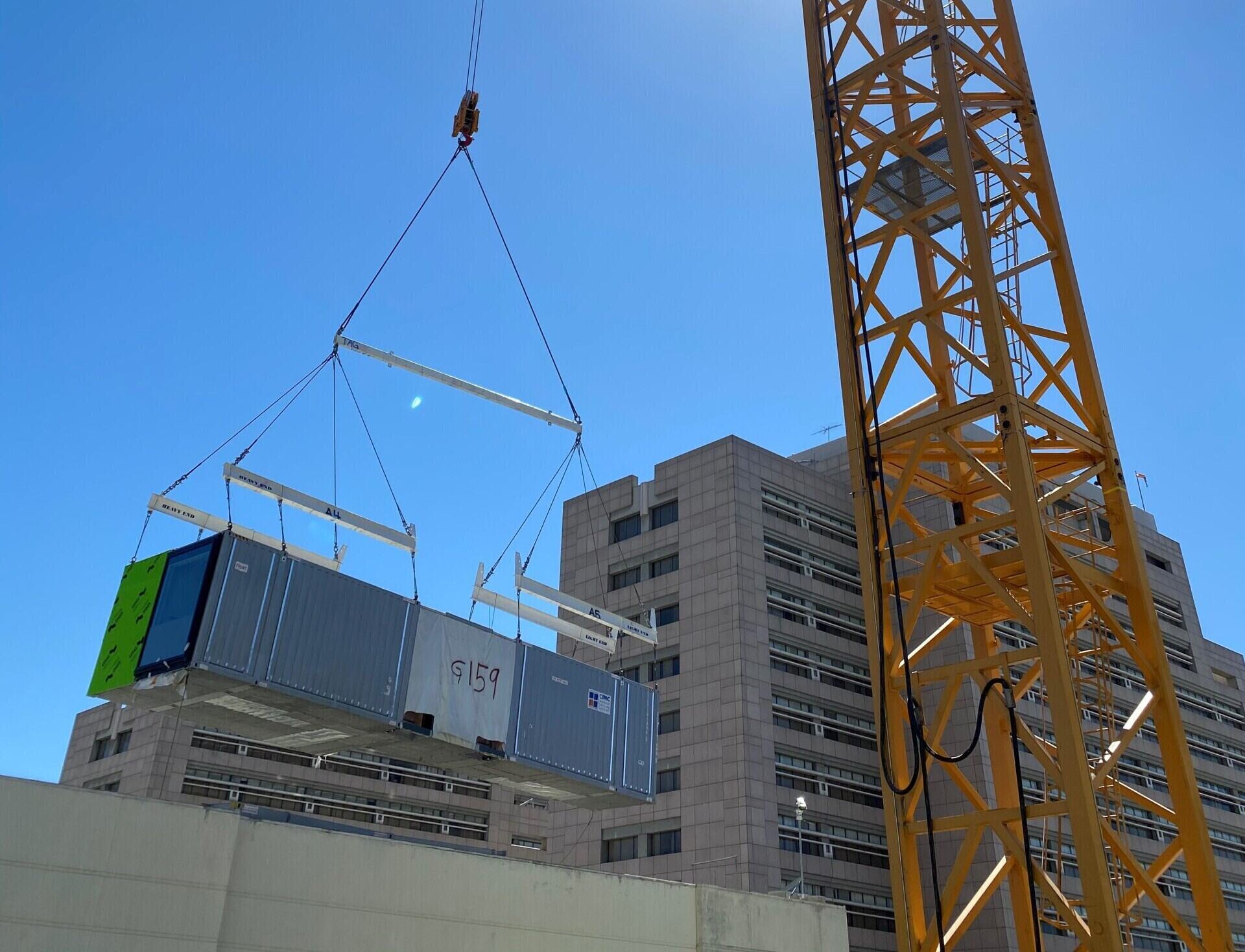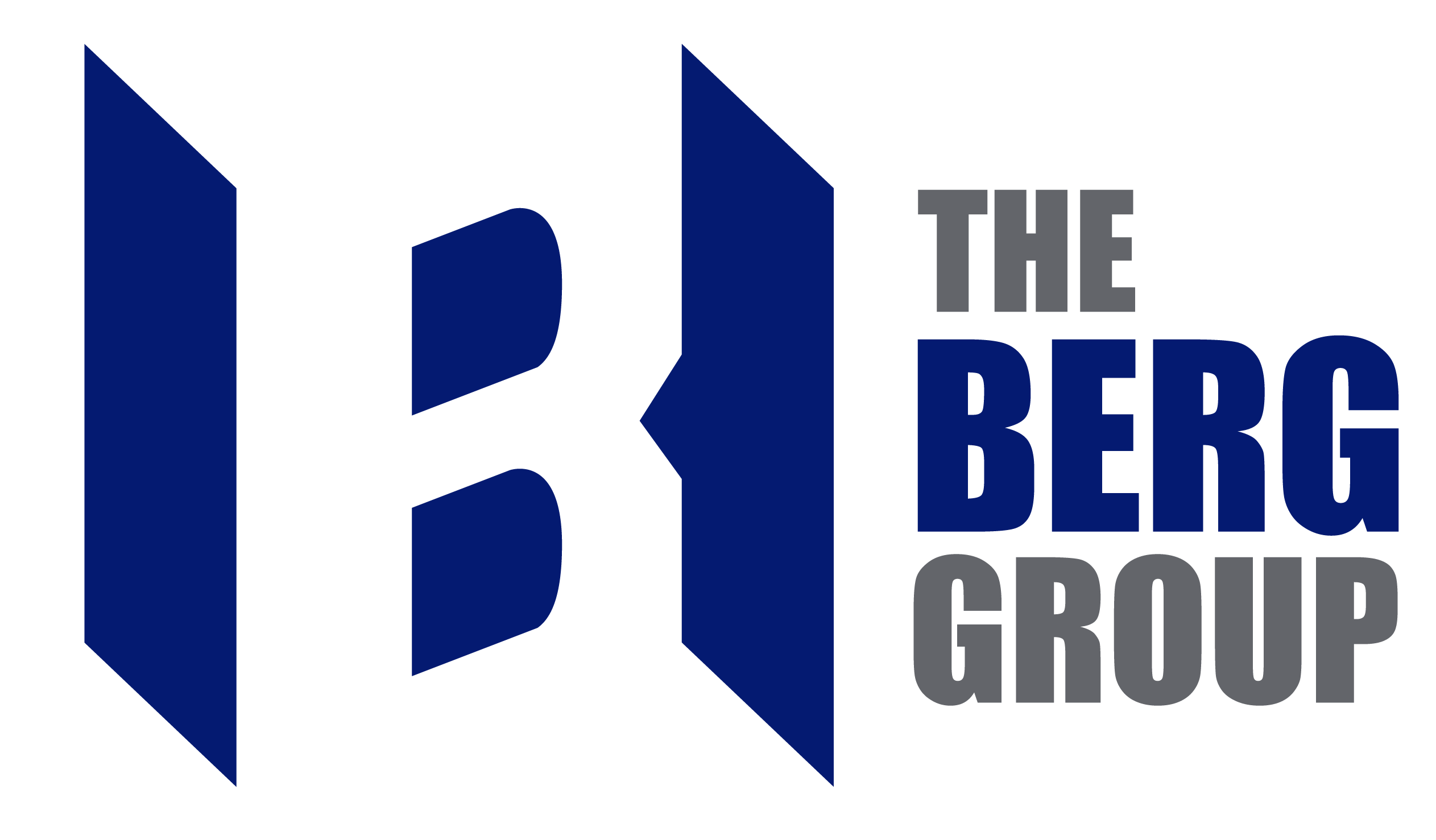SERVICES
ENDURING RELATIONSHIPS
ENGAGED PARTNERSHIPS
TRAVELING PROJECT TEAMS
MULTI-SCOPE SPECIALTY CONTRACTOR
The Berg Group industrialized construction team can provide direction to project stakeholders when invited to collaborate early in the design process. While providing key data for the manufacturing process in addition to our BIM collaboration services, each and every project can be manufactured and constructed seamlessly. Utilizing volumetric modular solutions, our team can manufacture pre-assembled modular systems that incorporate all building trades within the offsite model to provide a nearly finished modularized product to the jobsite. We bring experience in nearly every sector of commercial construction including: Advanced Manufacturing, Banking & Finance, Medical, Corporate, Retail, Education, Hospitality, and Multifamily.
INTERIOR & EXTERIOR FRAMING
INTERIOR & EXTERIOR FRAMING
DRYWALL
DRYWALL
EIFS
EIFS
STUCCO
STUCCO
PLASTERING
PLASTER
PAINT
PAINT
INSULATION
INSULATION
FIREPROOFING
FIREPROOFING
ACOUSTICAL CEILINGS
ACOUSTICAL CEILINGS
OUR SERVICES
FRAMING & DRYWALL INSTALLATION
The Berg Group delivers expert framing and drywall solutions that form the foundation of high-performance commercial and industrial spaces. With a focus on precision, efficiency, and craftsmanship, our team manages every aspect of the installation process – from planning and layout to execution and finishing. We specialize in both metal studs and traditional framing systems, ensuring structural integrity and adaptability for a wide range of building requirements. Our drywall services are executed with meticulous attention to detail, resulting in smooth, durable finishes that meet the most demanding architectural and functional standards. With decades of experience and a commitment to excellence, The Berg Group is a trusted partner for framing and drywall installations that are on time, on budget, and built to last.
CLEANROOM / DRYROOM
The Berg Group stands at the forefront of innovation in the construction and installation of state-of-the-art cleanrooms and dryrooms, essential for high-tech industries like pharmaceuticals, biotech, and electronics. Our expertise encompasses the entire process from design to completion, ensuring that each cleanroom and dryroom meets the stringent standards for contamination control. We employ cutting-edge technology and materials to create environments with precise temperature, humidity, and particulate control, crucial for sensitive research and manufacturing processes. The Berg Group’s commitment to quality, efficiency, and customized solutions makes us a preferred partner for businesses seeking to maintain the highest levels of cleanliness and environmental control in their operations.
INSULATED METAL PANELS
Engineered to combine performance with aesthetics, insulated metal panels (IMPs) are a smart, efficient solution for modern building envelopes. These panels provide superior thermal insulation, air and moisture control, and structural integrity, making them ideal for commercial, industrial, and specialty applications where climate regulation is paramount. Whether you’re constructing cold storage warehouses, cleanrooms, or controlled-environment manufacturing facilities, IMPs offer the airtight seals and high R-values necessary for optimal energy efficiency. At The Berg Group, we bring deep expertise to every phase – from planning and detailing through installation – ensuring each panel system integrates flawlessly with the rest of the building structure. The result is a clean, contemporary façade that reduces energy costs, meets sustainability goals, and maintains performance for years to come. With an emphasis on precision, code compliance, and system compatibility, our IMP solutions support both the operational efficiency and long-term value of your building.
DEMOUNTABLE PARTITIONS
Today’s dynamic work environments require adaptable solutions that can evolve alongside growing and shifting teams. Demountable partition systems offer the perfect balance between flexibility and permanence, enabling organizations to create private, collaborative, or multifunctional spaces without the disruptions and costs associated with traditional construction. These modular walls are engineered for clean installation, minimal waste, and rapid reconfiguration, making them an ideal fit for offices, healthcare facilities, educational institutions, and tenant improvement projects. The Berg Group partners with leading system manufacturers to deliver a wide array of finishes, hardware, and technology integrations, including glass fronts, marker boards, embedded monitors, and sound attenuation features. Our team ensures that your spaces reflect a polished and professional aesthetic while accommodating future changes with ease. By supporting both design freedom and operational efficiency, demountable partitions become a long-term strategic investment – one that enhances flexibility, encourages sustainability, and reduces lifecycle costs without sacrificing form or function.
SPECIALTY WALLS & CEILINGS
The construction industry is evolving, and our clients are seeking smarter, more innovative prefabricated solutions. The Berg Group is rising to meet this demand with expanded capabilities in specialty walls and ceilings that address the unique challenges faced by project owners, designers, and builders alike.
Through an integrated construction approach – combining traditional onsite methods with offsite industrialized solutions and modular components – we streamline complex scopes, accelerate schedules, and optimize budgets.
Our specialty wall and ceiling systems are built to be faster, cleaner, and more sustainable, delivering superior performance and value throughout the interior build-out process.
PAINT & FINISHES
Paint and finishing work is where the personality and professionalism of a project come to life. At The Berg Group, our expert painters and finishers bring technical precision and artistic sensibility to every surface. We handle everything from durable, high-performance coatings in industrial settings to detailed, custom finishes that elevate architectural features in commercial spaces. Our meticulous preparation process includes substrate evaluation, priming, masking, and controlled application to ensure superior adhesion and longevity. Our team collaborates closely with architects and designers to match brand colors, textures, and environmental specifications. The result is not just a finish – it’s a statement of quality, durability, and attention to detail that reflects the integrity of your space for years to come.
DESIGN ASSIST / DESIGN BUILD
The design stage is one of the most important aspects of the project, and this principle is especially true for prefabricated and modular construction. A thoroughly planned and well-designed project can produce tremendous cost-saving benefits.
We often interact with your design consultants to provide design assist preconstruction services and help incorporate the efficiencies of prefab and modular components into your project. We look for efficiencies within our scope, review possible design changes, and make suggestions regarding structural steel, and component integration and building connection options. Our prefab panels and other components are designed by our engineering team to compliment the original design intent and embrace aesthetic outcomes intended by your design team.
As this process moves from design to construction our team ensures that all of the value and efficiencies offered by prefab construction are fully recognized during the field construction phase of your project.
ACOUSTICAL CEILINGS
Sound plays a critical role in how people experience a space, particularly in busy commercial or institutional environments. Acoustical ceiling systems from The Berg Group go beyond aesthetics – they are engineered to create comfortable, productive atmospheres through expert sound control. We install a wide range of ceiling systems, including mineral fiber, metal, wood, and specialty acoustic panels, all tailored to project needs and acoustic performance criteria. Whether your space requires a sleek modern look, enhanced speech privacy, or superior noise reduction, we deliver ceiling solutions that support the architectural vision while improving acoustic comfort. With attention to finish detail and technical execution, we ensure your ceilings look as good as they sound.
EIFS & FIREPROOFING
Exterior Insulation and Finish Systems (EIFS) and fireproofing are critical to both the appearance and safety of modern buildings. At The Berg Group, we treat these systems as essential elements of the building envelope, delivering not just performance, but protection. Our EIFS solutions offer a continuous insulation layer that improves thermal performance, lowers energy costs, and enhances design flexibility through a variety of textures and finishes. Whether for new construction or retrofit, we ensure the system meets modern energy codes and aesthetic goals. Our fireproofing services include both cementitious and intumescent applications, installed to meet all relevant fire-resistance ratings and building code standards. We work closely with engineers, inspectors, and general contractors to confirm that fire-resistance systems are correctly applied and documented. Together, EIFS and fireproofing create an exterior that is both resilient and compliant – an investment in safety and sustainability.
PREFABRICATED & MODULAR BUILDINGS
Innovation in construction is transforming how spaces are built – and The Berg Group is leading that transformation with prefabricated and modular building solutions. These systems reduce onsite labor, minimize waste, and shorten build cycles by assembling major components in a controlled off-site environment. From modular wall panels and MEP-integrated pods to entire structural modules, our prefabrication team collaborates with project stakeholders to ensure seamless integration with site logistics and design intent. This approach improves safety, enhances quality assurance, and reduces material exposure to weather, resulting in fewer delays and tighter project control. Prefabrication isn’t just efficient – it’s adaptable. Our solutions scale for a wide variety of projects, from data centers and cleanrooms to offices and educational facilities. With reduced disruption and faster occupancy, modular construction represents a forward-thinking strategy that aligns with the evolving demands of the built environment.
PREFABRICATED COLD FORMED FRAMING
Cold-formed steel framing is redefining speed and precision in commercial construction, and our prefabricated systems take those advantages even further. The Berg Group offers comprehensive prefabrication of cold-formed framing components, custom-cut and assembled to spec in our fabrication facility before being delivered ready to install. This reduces job site waste, limits errors, and dramatically shortens installation timelines. Cold-formed steel is non-combustible, dimensionally stable, and resistant to corrosion, making it an ideal framing choice for schools, hospitals, retail, and multi-unit residential projects. Our team coordinates early with designers and engineers to ensure accurate shop drawings and clash-free installation. With lean construction practices, integrated project delivery, and BIM coordination, we bring structural consistency and design flexibility together in a highly repeatable, high-performance solution.
DAY 2 SERVICES
A successful build doesn’t end at project turnover – ongoing care is essential to maintaining functionality and appearance over time. The Berg Group offers a full range of Day 2 services to ensure your space continues to meet your evolving needs. From routine touch-ups and warranty support to complex renovations, reconfigurations, and tenant improvements, our team delivers responsive service with the same level of professionalism and craftsmanship that defined your original build. We specialize in adapting spaces to new work models, technology integrations, or code updates, minimizing disruption to occupants while maintaining schedule and budget discipline. With rapid mobilization and a focus on client satisfaction, our Day 2 services are designed to support facility managers and owners with proactive solutions that protect your investment and adapt to the future.
INDUSTRIALIZED CONSTRUCTION

CFS LOAD BEARING

EXTERIOR PANELS
Fully designed and finished panels, ready to be erected on the building.

INTERIOR SOLUTIONS
Limitless interior prefabricated solutions from headwalls to repetitive CFS framed assembles

VOLUMETRIC MODULAR
Early involvement allows time to consider design and construability options including feasibilities studies for Volumetric Construction Systems.

