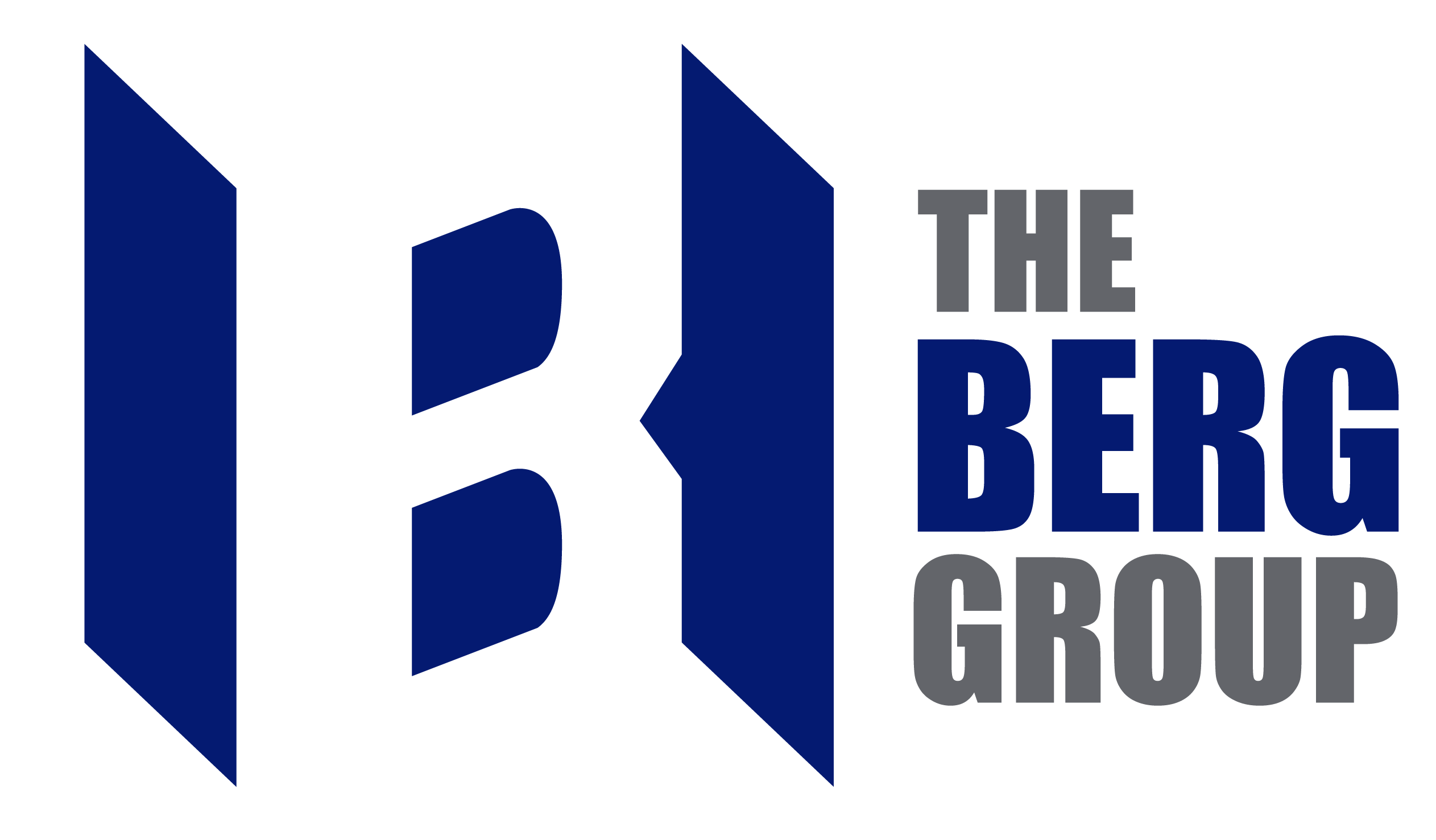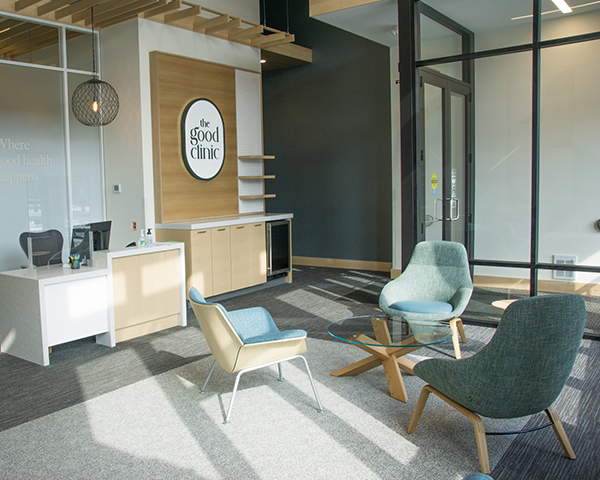Project Overview
The Good Clinic currently has six locations in Minneapolis/St. Paul and one lease signed in Denver, CO. The company has plans to build out a nationwide network of clinics using the latest telehealth technology with the nurse practitioner operating as its primary healthcare provider.
The Good Clinic building expansion project included five clinics in two states. Each clinic was approximately 3,500 square feet, with an emphasis on functionality and aesthetics aligned with the key concept of The Good Clinic brand – calming, comfortable, and patient-focused healthcare.
Contracted by RSP Architects and Gardner Builders, The Berg Group completed drywall, painting, and DIRTT installation (walls, glass fronts, sliding doors, chromacoat, thermofoil, double insulation, perimeter enhancers). Each clinic was turned around in approximately ten weeks (22.6% quicker than the standard clinic project timeline); on time, on-brand, and under budget. Since establishing a relationship with the company, plans have begun on more than a dozen additional clinics over the next 12-18 months.
THE BERG BUNDLE ADVANTAGE
- Comprehensive offering of services included in The Berg Bundle – drywall, ceiling, paint, DIRTT construction systems, and more – covers most any project’s needs from demo to punch list
- Multi-scope single point of contact
- Cross-trained carpenters eliminate downtime and improve productivity
- Programmatic partnership to allow for standardized design, pricing, and delivery
- Certainty in design and installation
- Substantial waste reduction allows for a more environmentally-friendly building process
“Healthcare systems must be designed primarily with ultimate resiliency in mind – spaces can no longer just meet a single programmatic requirement, they have to meet current needs and be adaptable, so they positively impact long-term capital.”
Todd Lillibridge, Former Member of DIRTT Environmental Solutions Board of Directors
When The Good Clinic was preparing for its ambitious plan of launching 30+ clinics in five states over five years, they needed a subcontractor who could create a space that was functional and up to the rigorous standards required of all healthcare facilities. Beyond that, it needed to reflect The Good Clinic’s brand – creating a clinical setting that didn’t feel clinical; somewhere a patient would as feel comfortable as if they were in their own home.
This project presented an opportunity to showcase the full capabilities of the Berg Bundle in action. The Good Clinic needed a partner that could ensure consistency above all else. Consistency in delivery, pricing, communication, scheduling, and most importantly, consistency across the country. The Berg Group’s streamlined communication and comprehensive offering of services enabled the project team to rise up to the demanding challenges listed above while still adhering to the core principles of The Good Clinic’s patient-empowering business model.
Project Details
Location:
Multiple Locations
Client:
Gardner Builders, RSP Architects
Completed:
- 2021
- 10 week build for each location
Total Contract:
- $250,000
Details
- 3,500 square feet
- 1 story
- lobby, breakroom, lab, multiple consult rooms, restrooms
Scope:
- Drywall
- Paint
- DIRTT Interior Systems


